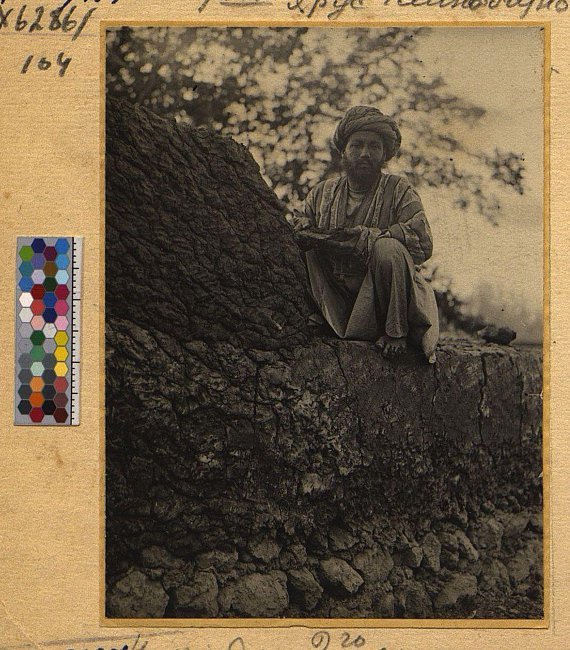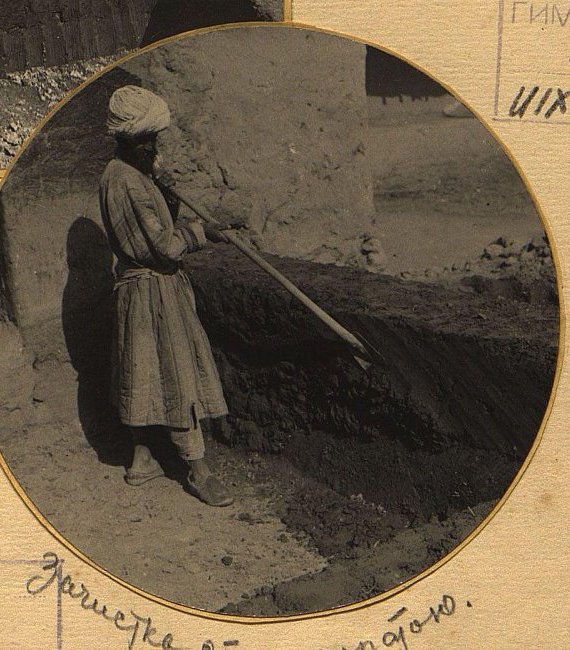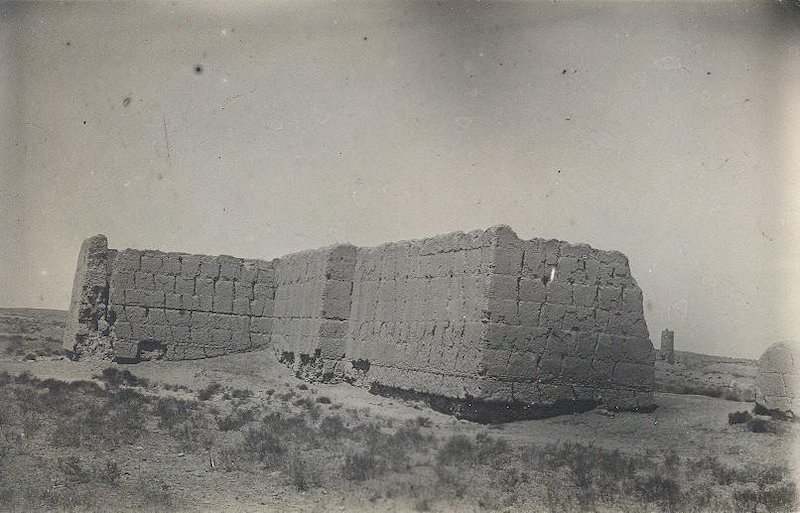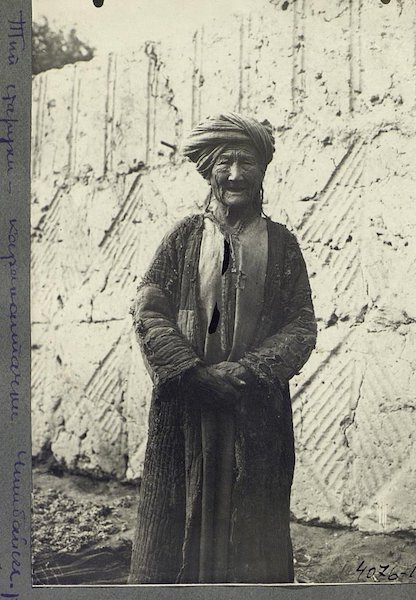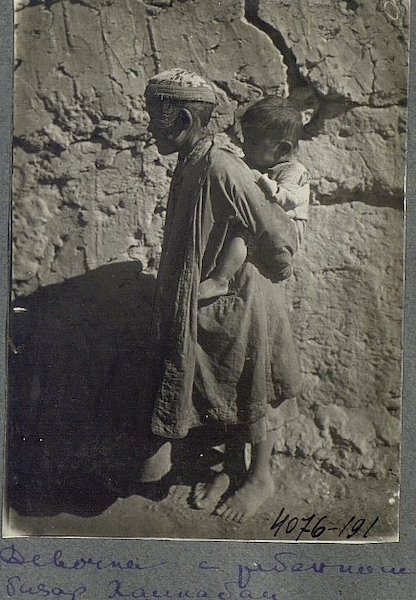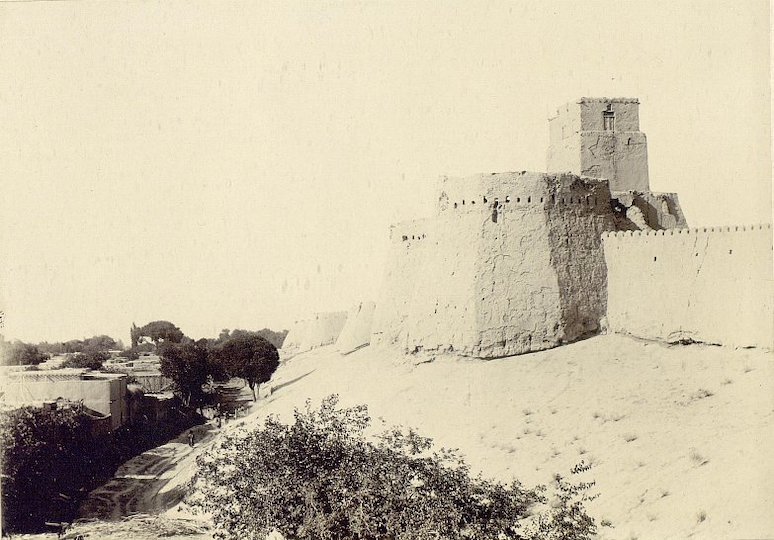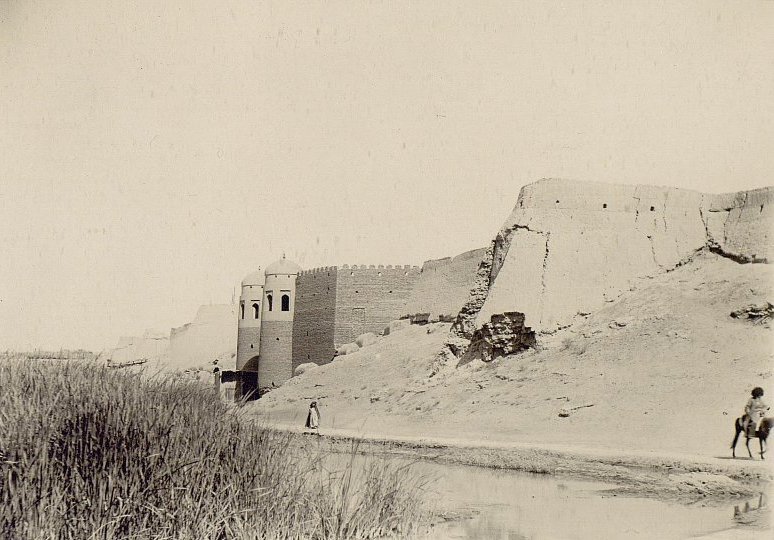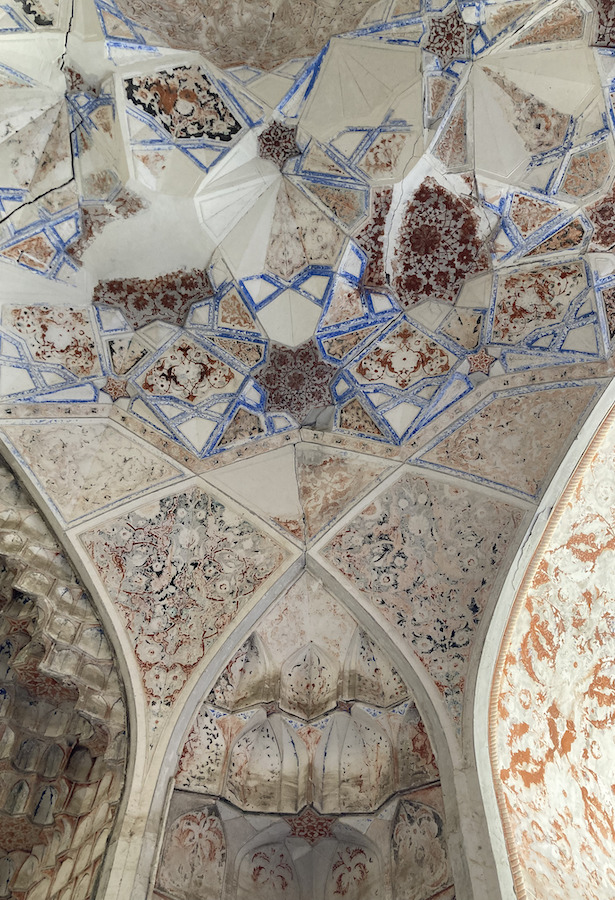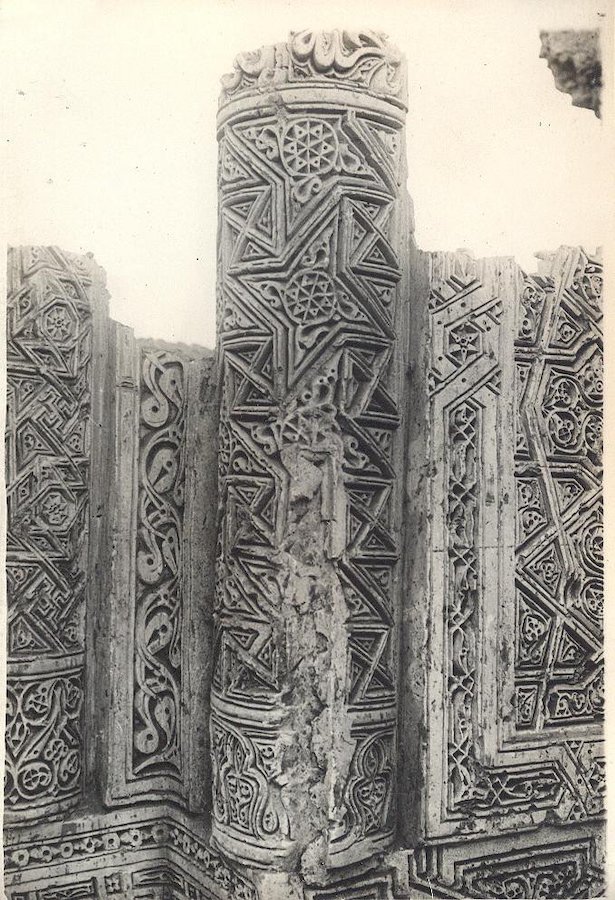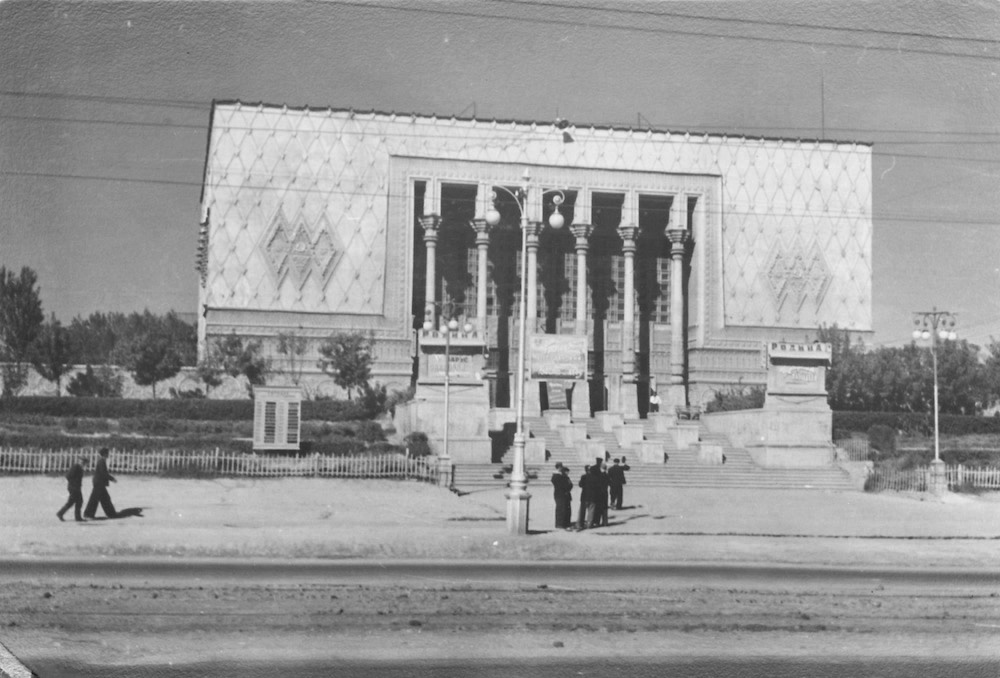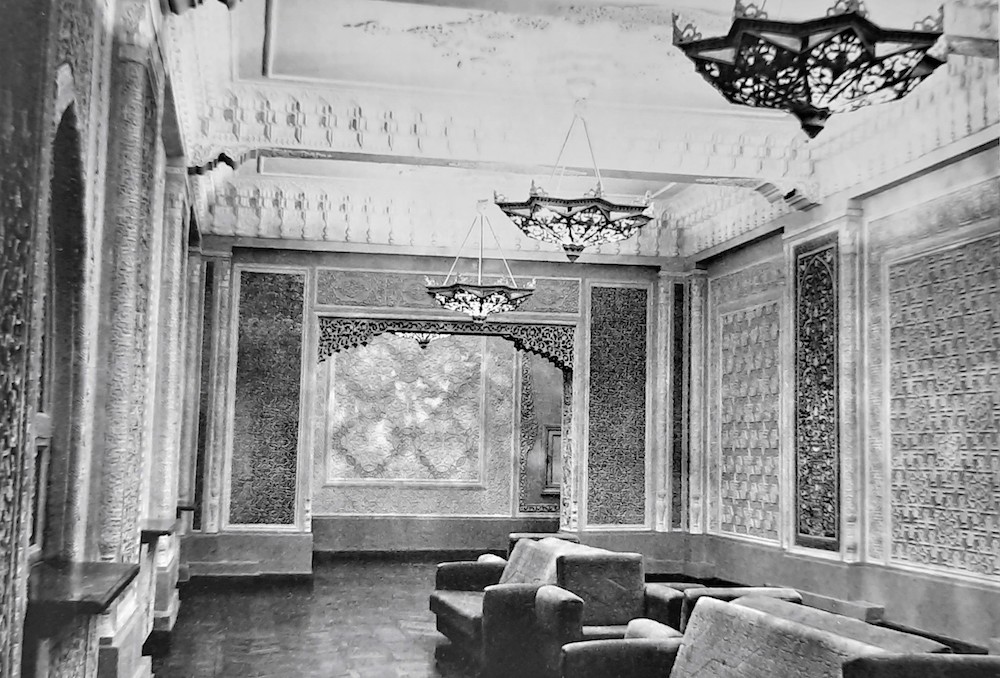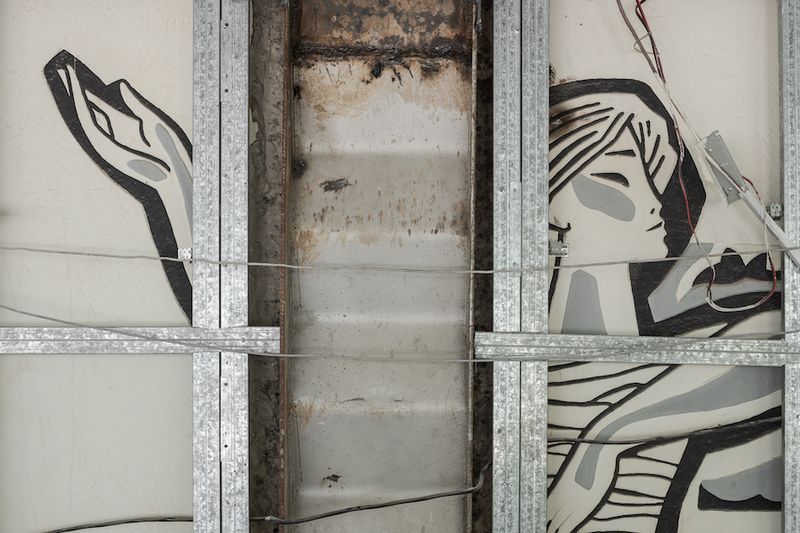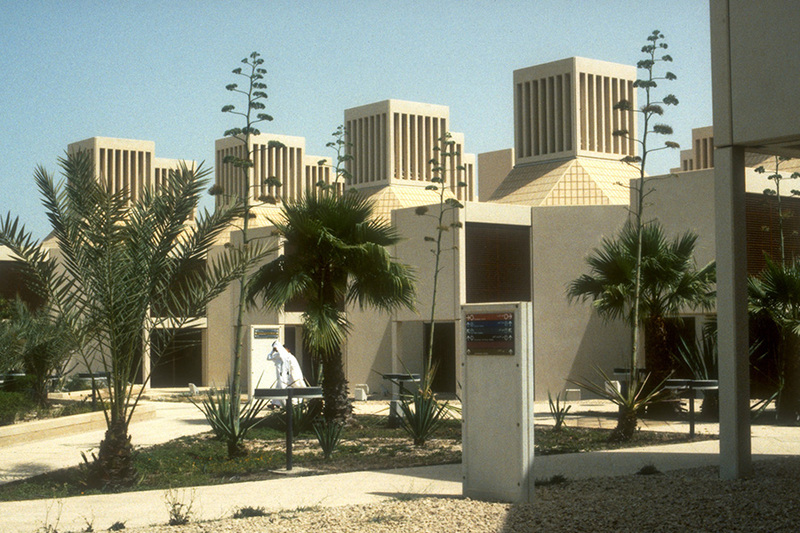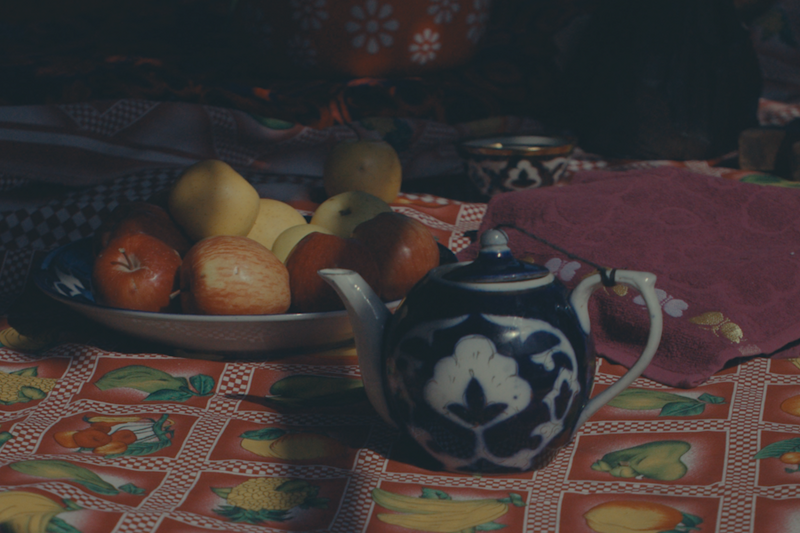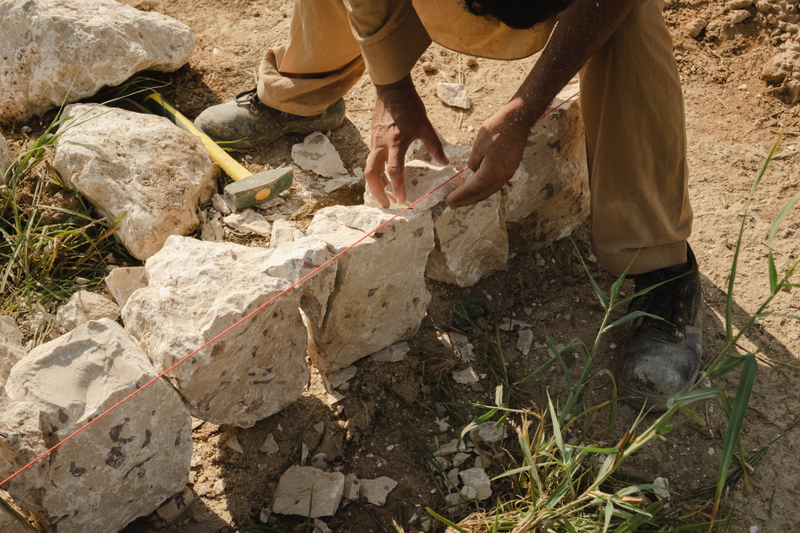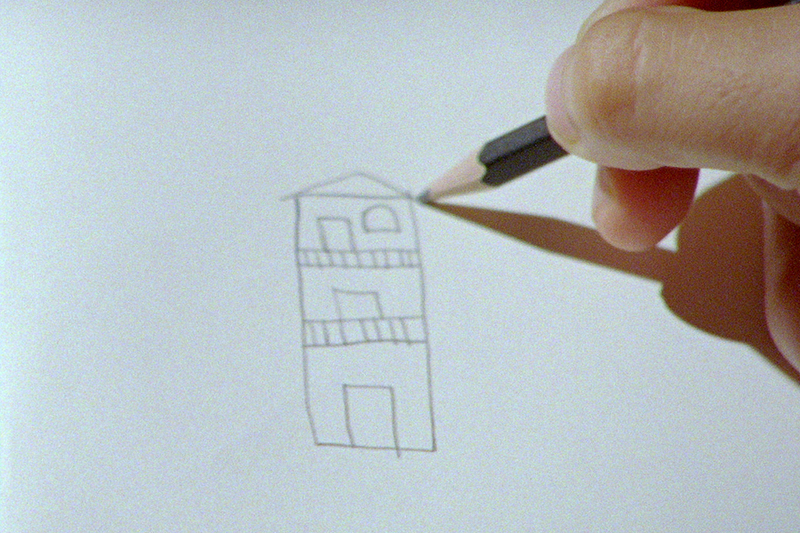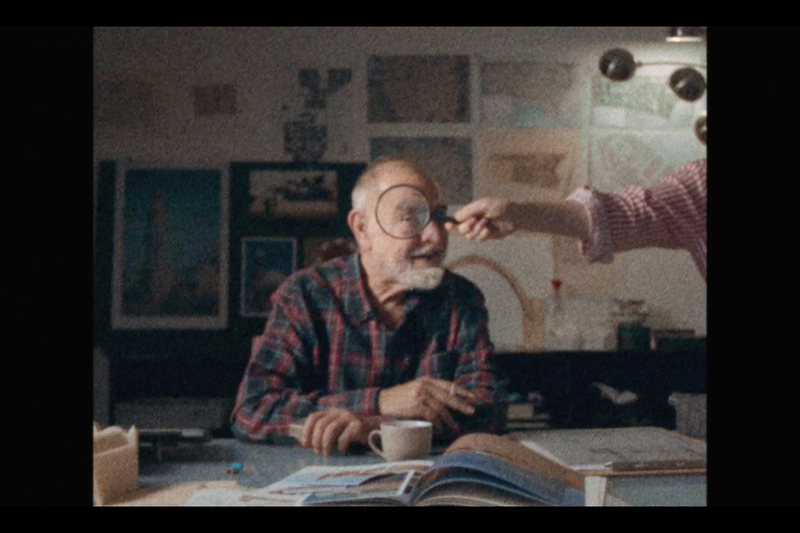Right: Construction of an adobe house. First tier. Uzbekistan, 1914
28656211, 28670170 / Zakhar Vinogradov / State Historical Museum
Based on archival and published sources from archaeologists, soil scientists, and historians, the researcher Anna Pronina discusses the traditional materials, technologies, and types of structures that constitute the architecture of Uzbekistan. She considers the constructional specificities of clay and clay-made brick, how and why certain practices eventually come to be considered “traditional”, and the ways in which they coexist with modern architecture today.
If you happen to be in an old Uzbek mahallahmahallahThe term may denote a self-governing community or a city neighborhood. on a rainy day, you may see ochre-colored streams running down whitened walls and fences. If it rains for a long time, the rainwater slowly washes out clay walls, fences, and roads, painting everything in a smooth, uniform color. The traditional architecture of Uzbekistan grows out of the soil on which it stands. Earth is both its material and its footing, and earth is what it quickly turns back into when it’s abandoned. It is as if this architecture is what happens when the growth of the soil runs its natural course, a natural extension that explains why it has become such an integral part of the landscape of Uzbekistan. It is as versatile as soil, as malleable as clay, and is prone to external pressure of various kinds: moisture, cold, earthquakes. This architecture is at once extremely fragile—it is easily destroyed—and firm—its traces survive for hundreds, if not thousands of years. Driving through the steppe, from Samarkand to Termez or from Khiva to Nukus, one can see small hills that are in fact ruins of ancient tepes, clay fortresses, and settlements, once destroyed, now covered with grass but still standing out against the horizon. This continuity between architecture and landscape points to a unity between nature and the artifact, and the inherent but surprising plasticity of clay.
This short overview addresses traditional materials and technologies of Uzbekistan and the changes both in their development and in the research dedicated to them. To describe this type of architecture, Soviet historiography used the term "popular," which had (primarily) class-related as well as nation-related overtones, while in its Western counterpart, the concept of "vernacular architecture" is preferred. This latter notion presupposes a certain "common knowledge" and an "architecture without architectsarchitecture without architectsArchitecture Without Architects: a Short Introduction to Non-pedigreed Architecture. Rudofsky B. — UNM Press, 1987." I, on the other hand, opt for a geographical frame of reference and limit the discussion to Uzbeskistan and to everything ever built by anyone on its territory. It has to be said, however, that clay deposits—as well as technologies—are indifferent to nation-state borders, and similar artifacts and building techniques are found in modern-day Turkmenistan, Tajikistan, and Kyrgyzstan.
The term "traditional" calls for some explanation. As a first approximation, it can be said that historical writing has two strategies of interpreting tradition. The first sees it as something given, pre-determined, and deeply ingrained, while the second stresses its "constructed" character—that is, the genesis of a tradition as a result of someone’s discursive activity. This latter is commonly understood as scientific description, archaeology, or a political will to interpretation. At their limits, both positions can be criticized from a post-colonial perspective: the former can easily be reduced to a discussion of "cultural codes," while the latter focuses exclusively on the figure of the interpreter, and so dispenses with the agency of the agents themselves. Both are therefore oversimplifications.
I will move one step away from these approaches (or perhaps one step down, towards the soil) and speak only of practices of construction and their material objectifications. What is here understood as "traditional" practices are regularly repeated and thereby sedimented forms of activity—which by and large fit with the meaning of the original Latin root tradere ("to hand over"). In a word, they are what is constituted through repetition. Such a focus helps to view architecture from an epistemological angle: as knowledge and skill. I will discuss the kinds of knowledge transmitted and the strategies of its transmission, taking into account both the geographical diversity of practices (as different practices are practiced in different regions of Uzbekistan) and their changes across time. Questions pertaining to "tradition"—how certain practices become part of the tradition, how and for what reason this status is claimed of them, be it by a national or an imperialist state—will be addressed only briefly in my conclusion. For now, we should delve into what may be called the "truth of clay," disregarding the meanings externally ascribed to it.
Specificities of the landscape
Architecture is a practical art, and as such it is more closely intertwined with available materials and technologies. These set the limits of possible structures, which, in turn, make possible the shapes characteristic of a given architectural style. It is therefore no surprise that clay serves as the protagonist in all Uzbek architecture. Leonid Voronin, an engineer and historian, wrote that “Uzbek and Central Asian architecture is an architecture of clay and its derivativesderivativesFrom the archives of Leonid Voronin.” Glass and factory-produced materials were rarely used before the second half of the 19th century: iron grids, locks, nails, let alone trusses were nowhere to be found, especially not in housing. Mountain ranges, which could possibly serve as the basis for stone mines, were far from fertile areas, and little wood was available. It was therefore only to be expected that soil would be at the center of builders’ attention.
The traditional architecture of Uzbekistan grows out of the land on which it stands
Beginning with the conquest of Central Asia by the Russian Empire, studying and mapping soil became a foremost objective, a reflection of the Imperial government’s interest in irrigation and agriculture. In the process, gray soil, or the so-called loess, became an object of study for geologists and soil scientists. Loess is a type of loam, soft to the touch and of a gray and yellowish color. It is easily crumbles into thin dust with bits of quartz and contains admixtures of many different minerals. Loess deposits are found in river valleys and hilly areas, where it rests in large layers.
Loess is massively used in construction; it is also essential for agriculture. Loess is the ground on which the foundation of any structure lies; at the same time, it is the rough material for raw and burnt brick and other derivatives of clay, the basic building blocks for these structures. Dmitry Bukinich, an archaeologist and soil scientist, wrote about the remarkable homogeneity and robustness of this rock: it can hold well even vertical escarpments. Often, one sees ravines with incredibly steep slopes—as if constructed out of monolithic masses of stone—with houses standing on the very edgewith houses standing on the very edgeFrom Bukinich's archive, in a paper entitled “Forests Around Tashkent: a Preliminary Report.”. Before the emergence of plumbing, even water wells were dug dozens of meters deep with no stabilization. Only very rarely were they edged with several rows of brick on the surface. Gutter walls were fortified equally rarely. The reason behind this is the microporous structure of loess, where filamentous channels are for the most part vertically positioned.
Construction technologies
What we know about ancient techniques and materials of construction in Uzbekistan for the most part comes from the massive archaeological fieldwork conducted in the regionregionThe Temrez Complex Archaeological Expedition, Chorazmian Archaelogical-Ethnographic Expedition, and the Bukhara-Samarkand Archaeological Expedition are likely the most important.. The data obtained allowed the dating of buildings and the establishment of precisely what materials were put to use and in what ways they were appliedappliedA great many figures would need to be mentioned here, in the first place Mikhail Masson, Sergey Tolstov, Galina Pugachenkova, Boris Zasypkin, Leonid Voronin, Veronika Voronina, Lia Mankovskaya, and Vladimir Nilsen. The list is of course very limited.
. As for the fate of these technologies in our time and regional specificities of their use, we are indebted, in the first place, to ethnographical expeditions, where researchers were able to record oral narratives of the ustosthe ustosImportant material related to this topic can be found in research by Antonina Pisarczyk, Boris Zasypkin, and Pulat Zakhidov, based on their fieldwork in Uzbekistan. Their glossaries of architectural terms are especially valuable.
(Uzbek for "master"). Ancient techniques of construction were often studied by researchers who were also engaged in developing new, "more effective" materials to be deployed in modern-day construction workmodern-day construction workE.g. Nina Grazhdankina, who, starting from 1945, worked at the Laboratory for the Study of Materials at the Central Asian Institute of Irrigation.
. A comprehensive account of Uzbek materials and technologies is a colossal, even impossible task—particularly in view of the diversity of local styles and the development of technologies over time. I will therefore focus on the description of main types and materials, providing examples of artifacts along the way.
Pahsa
Pahsa is a beaten white clay widely used in construction. In Voronin’s words, it was “the concrete of ancient Central Asian constructional technologies." Overall, pahsa represents the most direct and immediate use one could make of clay, which was available everywhere: it can be used in construction directly, with no formwork. To be so used, the clay required certain preparation, and it is unknown exactly what this preparation consisted of before the historical record. At the same time, it is likely that the preparatory procedures underwent no crucial changes to the present day. Judging from the structures preserved, however, the alloy’s formula must have been in certain ways different compared to those of today.
Right: Construction of an adobe house. Cleaning walls with a shovel. Uzbekistan, 1914
28670159, 28670063 / Zakhar Vinogradov / State Historical Museum
The Ustos would first pick the soil carefully, rubbing it with their fingers and sometimes even tasting it. If sweet and not salty to the taste, it could be used further. Then clay would be dug up and rinsed in order to acquire a homogenous and malleable mass and to get rid of sulphates, which would do damage to its cohesion. The result was the primary material from which derivatives with different uses and degrees of viscosity were then prepared: pahsa, brick (raw and burnt), plaster, and mortars for marshalling and lubricating roofs and ceilings. The difference lies in the ingredients added to the mix. If used to prepare plaster, for example, liquid clay is combined with saman—small pieces of cut straw (later the term came to also denote the resulting mixture as well as a type of brick made from it). Further, prickle, sand, pebble, or even wool could also be added depending on what the mixture would be used for. Sometimes it was left to dry for several days, which rendered it more viscous and adhesive. Pahsa requires a particularly fat and viscous clay: a low-quality mixture would make ancient walls look indistinguishable from debris one comes across in excavationsexcavationsVoronina V.L. Ancient construction equipment of Central Asia. Architectural Heritage. - 1953. - No. 3. - pp. 6-10.
The material has been in use since Antiquity: pahsa houses dating from the 4th and 5th centuries CE were found in Afrosiyob, while the Mizdakhan complex has pahsa fortification walls from the 10th century. Beaten clay was the primary material for the Qal’as and Köşk fortresses of Bukhara, as well as for a variety of structures in Termez and Urgench. In our time, pahsa is used for the construction of walls and duvol enclosures, as could be seen in Khwarazm until recently.
21412377, 21412173 / State Historical Museum
Several techniques of construction were used for the construction of walls of this kind. The first was strip laying: stripes of clay were stacked upon one another in horizontal rows, with height building up as bottom rows dried. The layers were 60 to 80 cm thick and 80 to 90 cm tall. Such walls were often divided into parts by cuts, which gave them higher solidity and helped avoid cracks upon drying. This technique was employed, for instance, in the fortifications of Ak-depe near Tashkent. Sometimes the layers were covered with special canals, the gültaraş, which also helped to avoid cracks and provided an additional aesthetic effectaesthetic effect[Voronina V.L. Uzbek Folk Housing. Soviet ethnography. - 1949. - No. 2. - P. 68. ].
Right: A girl carrying a child. Karakalpakstan, first third of the twentieth century
MAE No. 4076-156, MAE No. 4076-191 / Museum of Anthropology and Ethnography RAS
Another technique is laying in clusters or squares, whereby blocks of clay were laid across the wall’s direction for more solidity. Most frequently, blocks were produced on the construction site itself, sometimes in advance, which helped improve the resulting construction’s integrity. An example of this method is the fortification of Panjikent in Tajikistan. Not infrequently, mixed laying techniques were employed where both pahsa and raw brick were used in construction in an alternating fashion. By combining several rows of narrow parallel walls built in this technique, thicker ones could be achieved.
2863-25, 2863-23 / Museum of Anthropology and Ethnography RAS
Pahsa structures stood out for their firmness, which is why it was often preferred to brick in fortification, even if said techniques could seem more masterful. Another advantage of pahsa was that the laying process could be very fast, unlike with brick, whose fabrication was time-consuming. Thus, according to Basiner’s report, the walls of Khiva, with a radius of 6 km, were built in six weeks in 1842, and one fourth of the country’s entire population was forced to take part in constructionconstructionSavelyev P.S. Travel of Mr. Baziner through the Kyrgyz Steppe to Khiva. Geographical News of the Russian Geographical Society. - 1849. - Issue. 4. - pp. 157–171; Vol. 5. - pp. 206–212.. Pahsa is also the base material of the fortresses of Termez and old Merv in Turkmenistan. While brick was dominant in housing, pahsa was preferred in fortification.
Bottom: A mud brick wall in Termez. Uzbekistan, 1930–1931
21412245, 21412224, 21412210 / State Historical Museum
Raw Brick
The next form in which clay was found is the gualyak, a hand-sculpted and sun-dried clay lump. It was most frequently used as a filler for timber frames of business and residential buildings, less so as the basic material for walls. Mud brick, or gisht, is essentially the same lump of clay molded into an appropriate form. Mud brick is the oldest of all derivatives of clay used in construction. Sand was added during its preparation to avoid cracks. Often bricks were labeled with tamgas (Uzbek for "stamp" or "mark"), which most likely referred to the series of the material as well as to the type of production usedusedVoronina V.L. Ancient Construction Equipment of Central Asia. Architectural Heritage. - 1953. - No. 3. - P. 7..
Dried brick is found in the most ancient settlements. Mud brick from the pre-Islamic era can be found in Varakhsha, near Bukhara, where it provides the material for certain parts of vaulted ceilings in residential houses. It is also the basic building block of Kyrkkyz (8th-10th centuries CE) and many other structures in Termez.
Mud brick came in different sizes. With time, its height decreased and it assumed a cubic form, which had a positive impact on the structure’s firmness and steadiness and made laying easier. In the process of further evolution, the scales became smaller. Thus, in Ayaz-Kala (1st-3rd cent. CE) the brick is quite large, with a scale of 38 х 38 х 23 cm, while in Kyrkkyz its size is 30 х 30 х 5,5.Kyrkkyz its size is 30 х 30 х 5,5.Zhukov V.D. Brick from the Ruins of Old Termez. Proceedings of the Uzbekistan Branch of the USSR Academy of Sciences. - 1940 - Ser. 1. Issue. 2.]
Essentially, dried mud brick lay at the base of all types of constructions: arches, vaults, and domes. It was used for different forms of arches: semicircular, elliptical, oval, pointed, for barrel vaults, and for elliptical domes with no falsework. The trumpet vault acquired its final shape, with pendant rows of brick and a system of small stepped arches. The same constructions would then be reproduced using burnt brick, which ousted pahsa and mud brick only towards 8th to 12th centuries CE.

34569856, 17770020 / State Historical Museum
Burnt Brick
The turn to burnt brick—i.e. oven, not sun-dried—happened rather slowly. Its main advantage is a greater firmness. It first appeared in the first centuries of the common era; however, mixed laying techniques were then still preferred for a long time. At first, raw brick was used primarily as a material for cladding, as can be seen in Varakhsh and the settlements of Khwarezm and Termez. From the 8th century onwards, the use of plaster-based (ganch) burnt brick became widespreadwidespreadFrom B. Zasypkin’s archive, the paper “Residential Architecture in Uzbekistan,” carbon copy..
The whole of the Samanid mausoleum (8th-10th centuries CE) was built using unpolished burnt brick; as a rule they were 24 х 24 х 3 cm in size (a larger size, 60 х 60 х 6 cm, was used for plinths and floors). Burnt brick—in this case, polished and hewn, 26 х 26 х 5 cm in size—was also used in the Kalyan Minaret in Bukhara (12th century). Overall, starting in the 12th century burnt brick became established as the primary material in construction and its proportions were fixed to 25 х 25 х 4.5 cm. There is evidence of the systematic production of brick in the archaeological record from approximately the same time, e.g. in Termez and Kasan—which, moreover, involved several types: not exclusively those used for tiling or wall-laying, but figured ones as well. Examples can be seen in tiles in shapes of strapped rhomboids, rings, and other figures.
Square-shaped burnt brick became obsolete towards the second half of the 19th century. According to Hakimjan and his brother Akhmadjan (ustos from the Fergana region interviewed in 1938 by Antonina Pisarczyk), they had already stopped using it by that time. According to the same report, usto Mardid Mirza Akhmad of Tashkent, aged 70 at the time of the interview, had no recollections of this shape being put to use in his lifetime, working instead with brick molded by Russian standards. He noted that square-shaped brick was used to construct chimneys and pointed out that it was difficult to work with, as at best only 400 bricks could be laid within a working day. The above-mentioned "Russian mold" which came to replace it, was also referred to as the "Nicholas mold," named for Emperor Nicholas I, who reigned between 1825 and 1855. It was brought into the region following the Russian conquest and had a different size (approximately 25 х 12 х 6.5 cm). By the end of the 19th century, Tashkent had several factories where it was produced.
Photography by Anna Pronina
Right: Photo of the monument in Termez. Uzbekistan, 1931
21412379 / State Historical Museum
The most widespread mortar was plaster (ganch). Ganchhok, the least pure kind, in which clay was mixed with soil, was employed for groundwork and lower parts of buildings. White ganch, still containing some admixtures, was used in laying and pargeting, while the purest type, gulganch, was utilized in paneling and ornamentation.
In traditional Uzbek architecture, brick was often laid using clay-based mortars; however, water-resistant mortars also existed, produced with organic ingredients, such as protein, syrup, or curd. These, together with kyr (ashes of cane mixed with lime), were used to parget water tanks and build baths.
Right: Types of frame drawings.
From the Archive of Boris Zasypkin. Photographic materials for the manuscript “Architecture of a Residential Building”, 1954. Collection of the National Archive of the Republic of Uzbekistan. Provided by Anna Pronina
Framed Constructions
Clay was not the only material for wall construction. Framed structures, or synchs, were a popular architectural form. Timber frames with gualyak as the infiller date as far back as in the 8th and 9th centuries; however, they weren’t very widespread. This technology was mostly used for residential houses, and even today it remains widely used to this end in kishlakskishlaksVillages and/or rural settlements in Central Asia and Azerbaijan and towns.
Frames were generally of two types: single, or yaka-synch, around 20 to 30 cm in width, and double, or koş-synch, twice as wide. The former was used in poorer households and service buildings, the latter was constructed from two timber frame walls juxtaposed against each other with a gap between them and was preferred by wealthier families. The technology is still used today. The frame is constructed by using tenons to connect timber ledgers to posts. However, there are differences in the potential design of the frame. The simplest consists of vertically aligned or fan-shaped poles. In housing, a more complex design with lateral poles can be used to resist slantingslantingVoronina V.L. Uzbek Folk Housing. P. 67–69..
Traditional technologies and modernity
The Russian colonization of Turkestan from the second half of the 19th century onwards changed the region’s landscape drastically and impacted practices of construction. With time, architects and, to a greater extent, government officials moving to the region introduced new materials and techniques: new types of brick, concrete, unit-based construction, and experimental materials. At the same time, local architecture also had an influence on newcomer architects. The convergences were many, and exchanges happened in both directions, yet on different levels and in different spaces. On the one hand, new institutions emerged with educational and research goals, where architectural knowledge was collected and recorded using all available means, from measurements to interviews. On the other hand, the architectural environment was a lively one, where people from different generations and educational and cultural backgrounds took part. In the Soviet period, particularly in its phase of "reclaiming heritage," the turn to tradition—often purely formal—at times became a necessary means to legitimize a given project, while at others it also fulfilled very real requirements on timing and availability of material, or particular aesthetic needs.
Galina Pugachenkova Archive
Right: Bukhara Hall of the State Opera Theater ballet in Tashkent.
Photograph from the book Soviet Decorative Art 1945–1975 (M.: Iskusstvo, 1989)
Restoration was another important domain of convergence, where the issue of "authenticity of material" in working with monuments was much more prominent and appealed to local masters’ knowledge in practice. Thus, aware of the risk of the potential total disappearance of such knowledge, in 1938 Boris Zasypkin oversaw the creation of a ceramics workshop of the Samarkand Commission for the Preservation of Antique Crafts, The SamkomstarkisThe SamkomstarkisThe Samarkand section of Uzbekistan’s commission of the same name. This was an experimental production studio where materials necessary to restore ceramic cladding on architectural monuments were manufactured. It was located in two hujras hujras A madrasa cell
of Tilya Kori Madrasa. A similar studio of the Bukhara Commission was based at the Mir-i-Arab Madrasa, the former workspace of usto Usman Umarov of Gijduvon. Their achievements were later used as a basis for educational programs in construction in Samarkand, which trained new restoration specialists.
At the same time, architecture based on local knowledge did not vanish outright with the arrival of colonization: people continued to build houses, barns, and baths as they had before—and they continue to do so to this day. What changed were the modalities of presence of this architecture in public space. Naturally, the materials and techniques weren’t unaffected: some of them simply disappeared, as did several architectural patterns, the forms in which they were realized, and their associated schools, the primary means of transmitting knowledge. Nevertheless, wood-framed houses and pahsa-made structures are still built, sometimes in immediate proximity from European-style houses and porcelain-tiled shopping malls, thus forming a single architectural fabric. Therefore, a model that accommodates for the coexistence and superposition of diverse communicative spaces fits the situation better when compared to one in which the old is simply ousted by the new.
In my view, the coexistence of different architectural practices for more than a century and their contemporary symbiosis casts doubt on a strict dichotomy between the modern and the premodern
What has been outlined above builds primarily on research and the historical record. By contrast, one has to rely more on intuition and methodological reflection when speaking of modernity. In my view, the coexistence of different architectural practices for more than a century and their contemporary symbiosis casts doubt on a strict dichotomy between the modern and the premodern. Modernism, while consciously breaking away from tradition, often looked to it for inspiration—at least as far as the artistic pursuits of modernist architects are concerned. Yet this is not yet the crucial point: in fact, if such a rupture happened, it did so on a very limited scale. The coexistence of different practices in the here and now narrows the distance between the so-called professional and vernacular architecture and highlights the fact that what we call ‘professional occupations’ (such as architecture, medicine or law) themselves result from historical contingencies and always are set of functions and practices. These notions have a historical and geographical specificity. In this sense, a broadly decolonial perspective demonstrates that "traditional architecture" is itself wholly "professional," the difference being that it is the domain of a different sort of professionals, with different training and differently structured knowledge.
Strict dichotomies can be easily shattered. A more complex task would be to critically reexamine the "vernacular," to wrest it from the destiny of a long-forgotten architectural form in an age of concrete, glass, and rain screens, as well as from the role of an exotic phenomenon endowed with a purely representational function at the service of nation-states. The technology is transnational, and this is where, for me, it offers new vistas for further research. What lies ahead is work with a body of pre-accumulated knowledge and practices from the inside, as well as the search for new architectural forms that would transcend any neo-stylistic, including ethno-architecture and neo-modernism.
Translate from Russian by Dmitry Dundua


